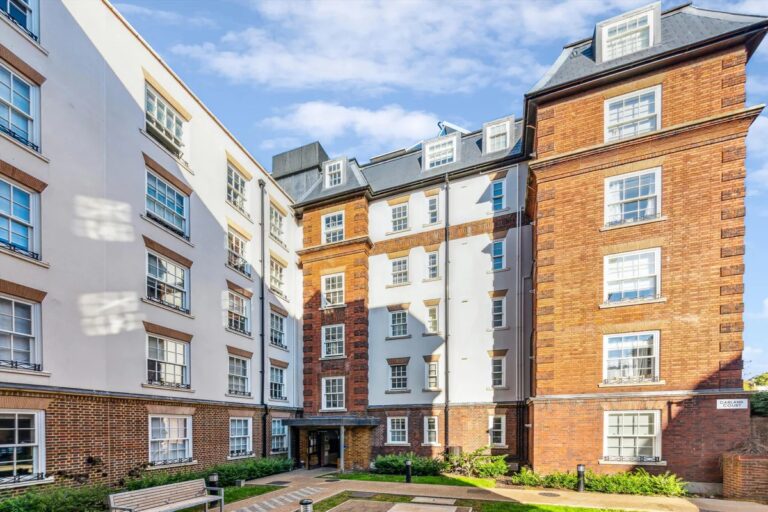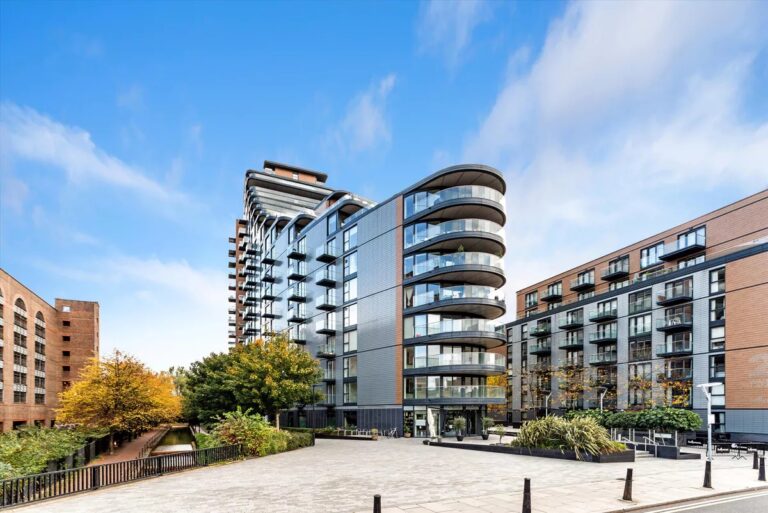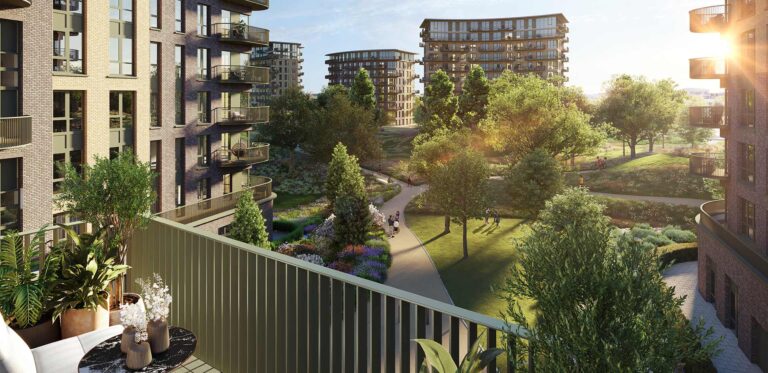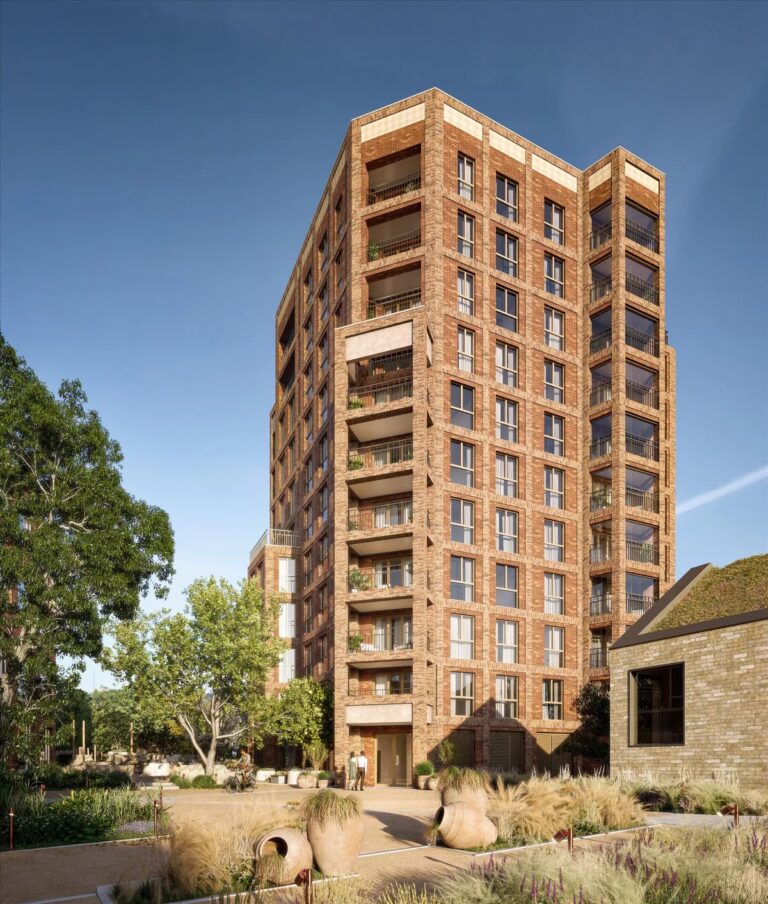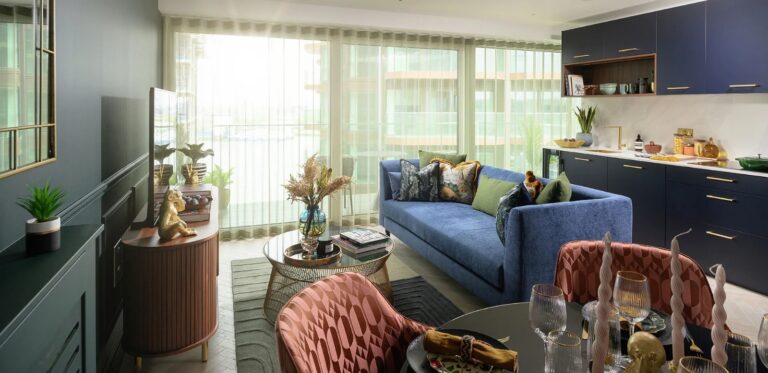Seacon WHARF
Floor Plan
Map
Location
Seacon Wharf, 4 Hutchings Street, London, E14
Guide Price
£ 499,995
Bedrooms & Bathrooms
2 Bed 1 Bath 1 Reception 1 Balcony
Size
59.37 sqm /639 sq feet
Key Features
- Situated in a popular riverside development
- Side river views
- Open-plan living
- Private south-facing balcony
- Well presented throughout
- Two generous sized double bedrooms
- 24 hour concierge
- Leisure facilities including a gym, sauna, steam room and Jacuzzi
Share
This lovely property comprises an open-plan kitchen with integrated appliances, a master bedroom with built-in wardrobes, a further generous sized double bedroom with great storage space, and a family bathroom with a three piece suite. The living/dining area is well lit by natural light, benefits from floor to ceiling windows, and leads to a private south facing and pleasing pocket park and river views.
The property is well maintained and has been recently redecorated throughout in spacious neutrals.
The Naxos Building development benefits from lift access, security entry, 24 hour concierge and residents’ leisure facilities including a gym, sauna, steam room and Jacuzzi.
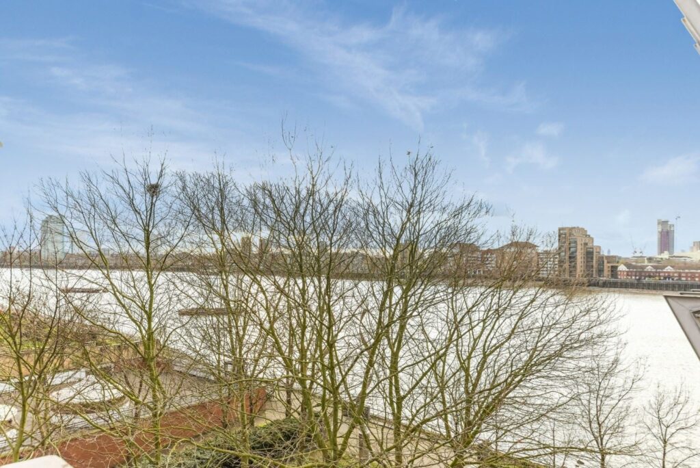
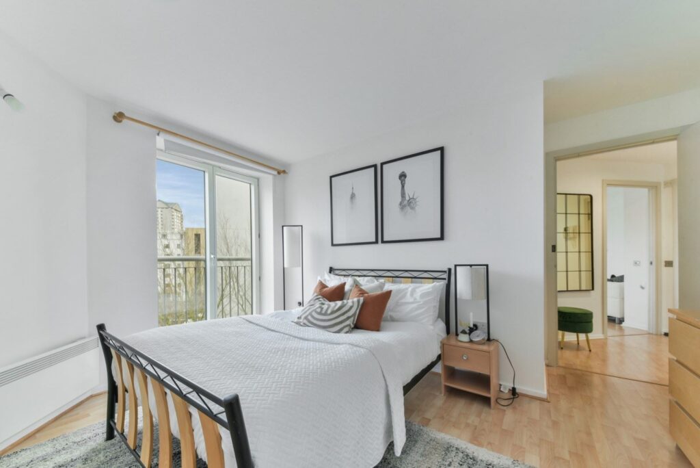
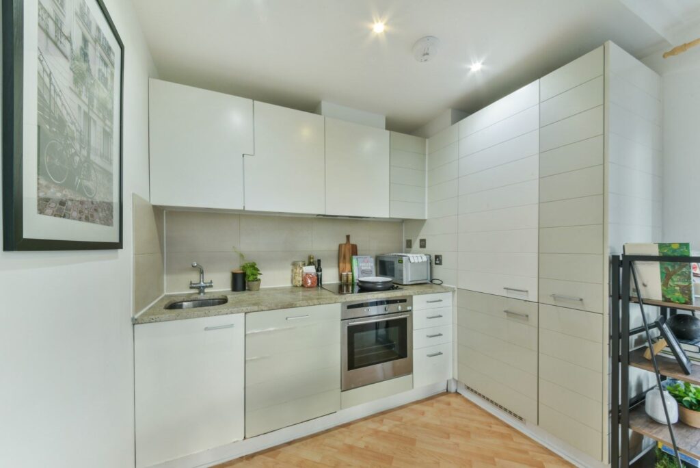
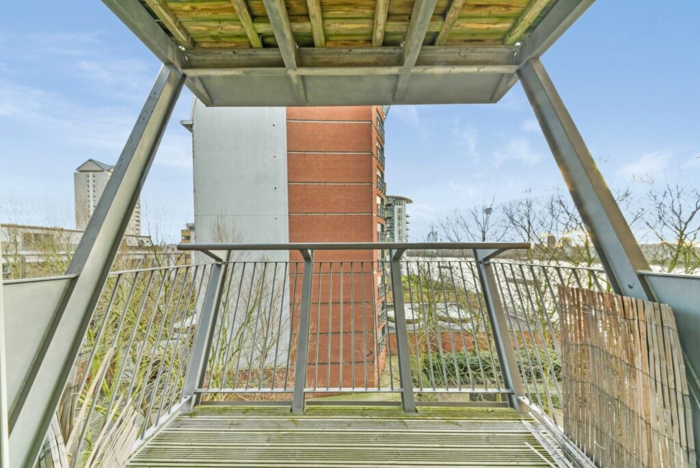
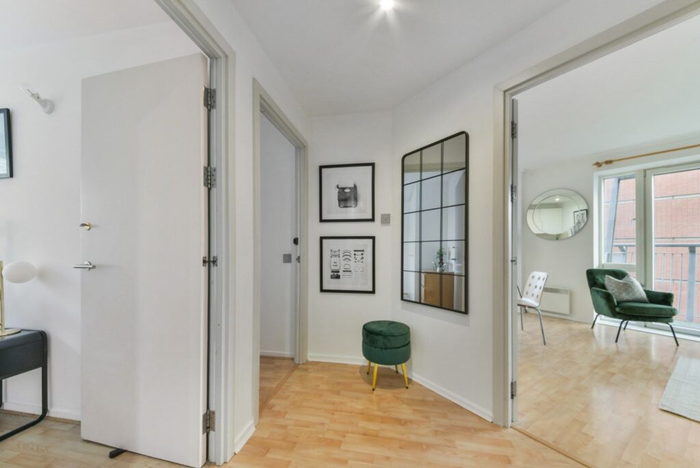
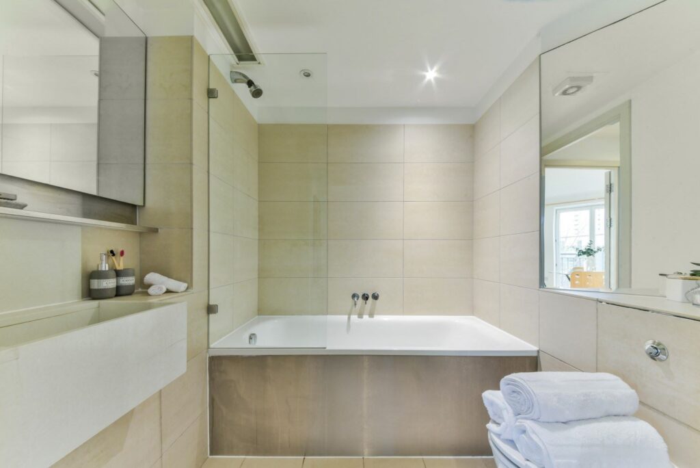
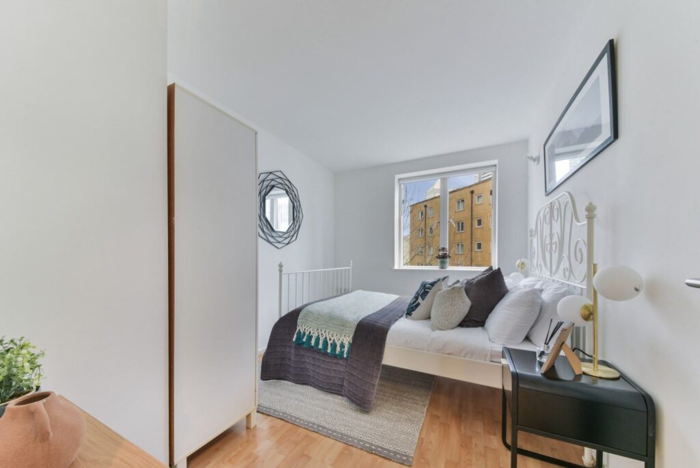
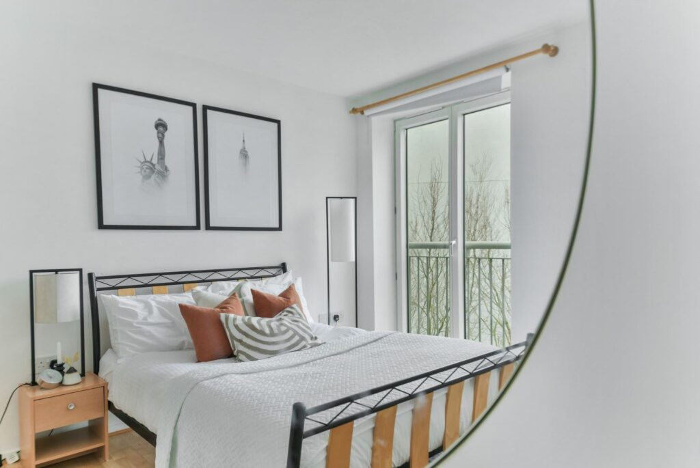
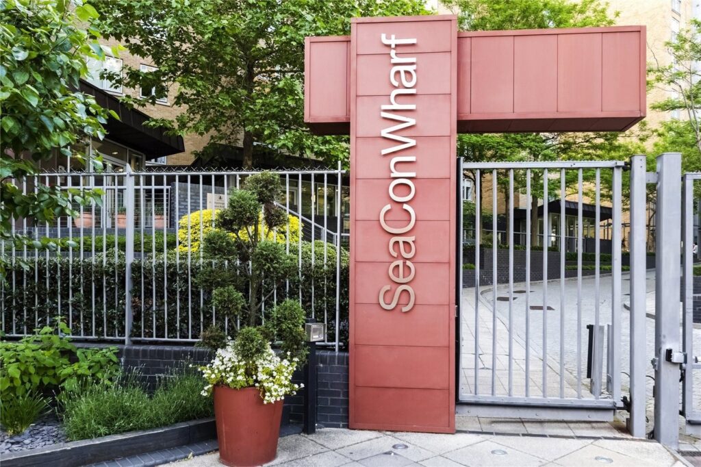
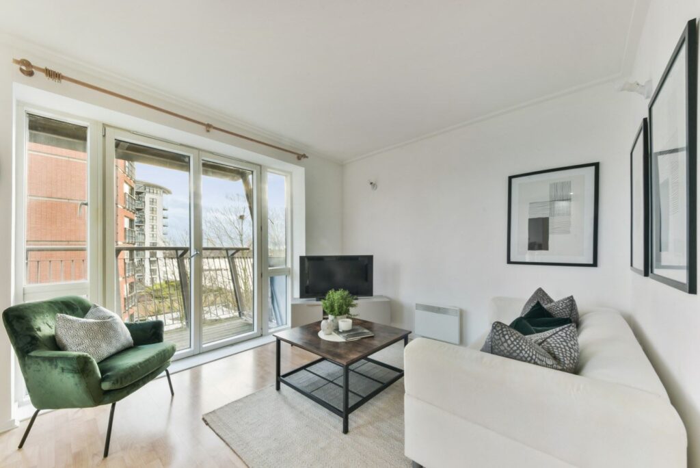
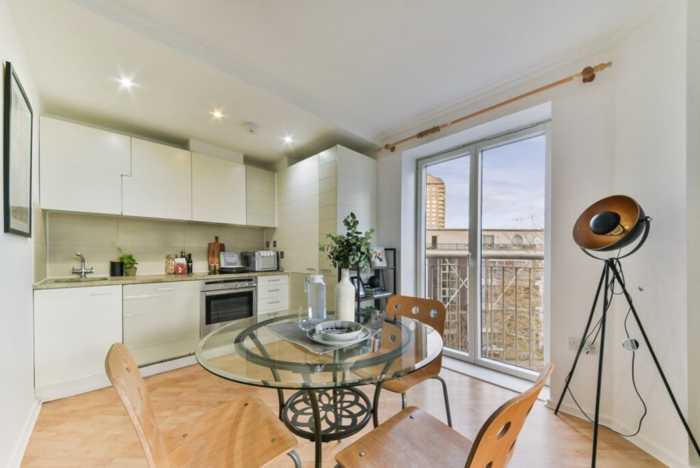
Location
Seacon Wharf, 4 Hutchings Street, London, E14
Floor Plan And Square Ft
Ready to transform your space with elegance and creativity? Contact Fullhouse Group today to schedule a consultation and discover how our bespoke interior design and real estate solutions can elevate your living or working environment.
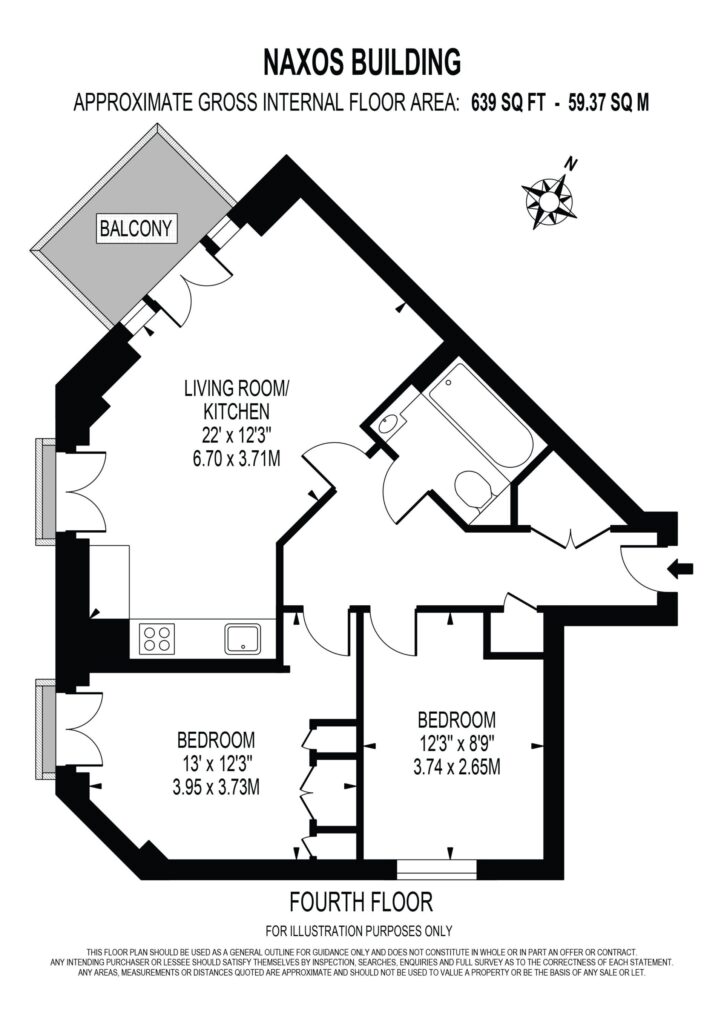
Speak to
OUR TEAM
Whether you want to view this home or find a space just like it, our team have the keys to London’s most inspiring on and off-market homes.
Similar Properties
