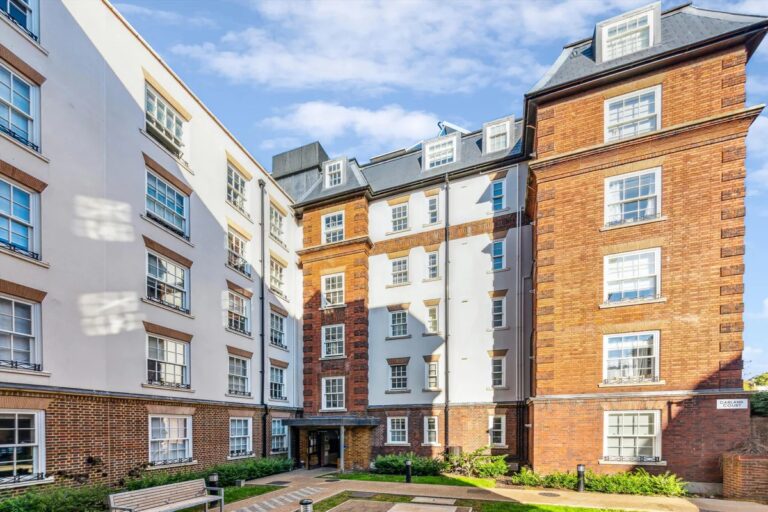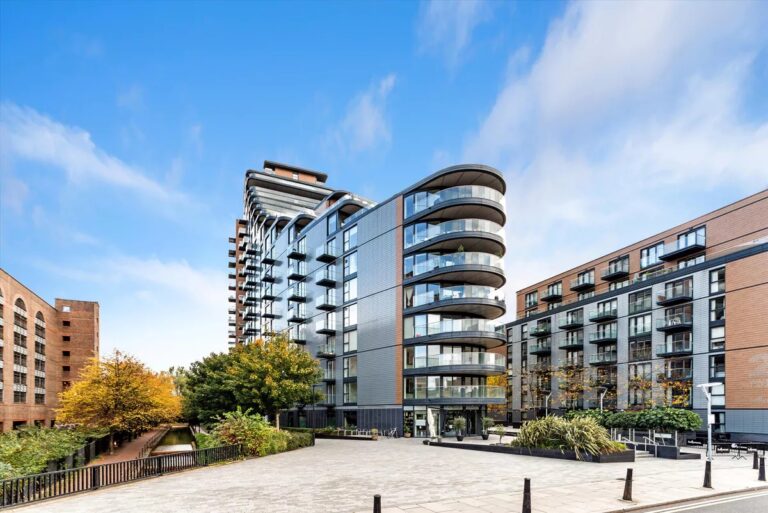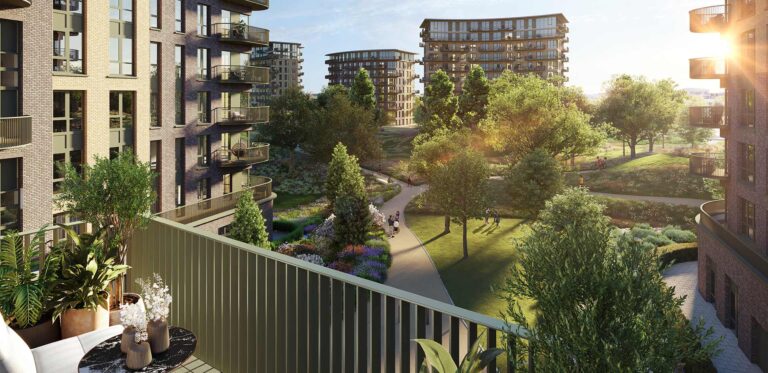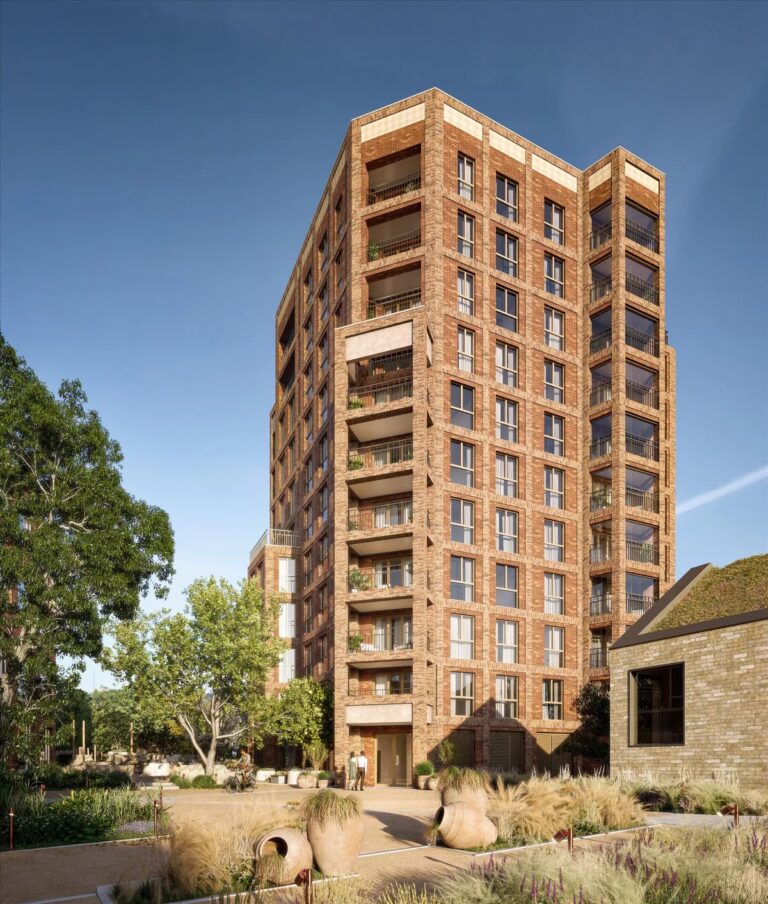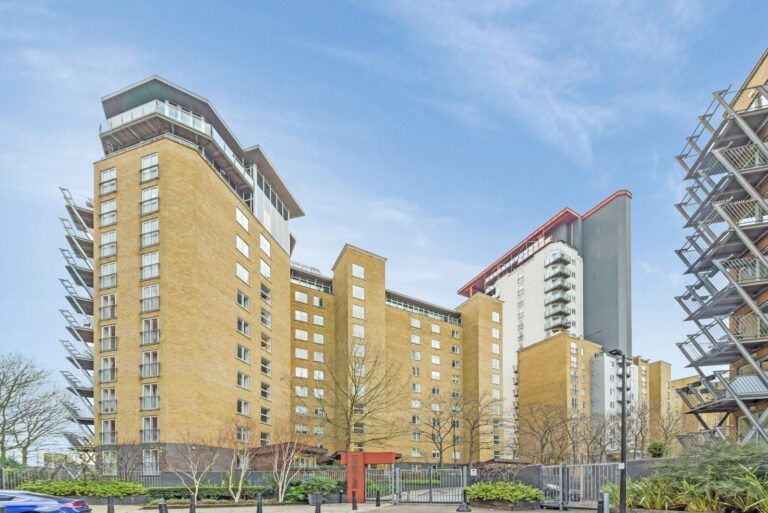Galley WHARF
Floor Plan
Map
Location
Galley Wharf - West Quay Royal Arsenal Riverside, Woolwich SE18
Guide Price
£ 699,000
Bedrooms & Bathrooms
2 Bed 2 Bath 1 Reception 1 Balcony
Size
78.1 sqm /841 sq feet (include balcony)
Key Features
- Modern 2 bedroom apartment
- 2 contemporary bathrooms
- Spread across 827 sq. ft
- Located on the fifteenth floor
- Private balcony overlooking West Quay Gardens
- Private access to the residents’ only West Quay Gardens
- Access to The Waterside Club, the residents’ only leisure facility
Share
Galley Wharf is one of the newest collections of elegant riverside 2 bedroom apartments at West Quay. Nestled along the River Thames, Galley Wharf takes advantage of its surrounding landscaped gardens, exclusive to residents. Each home is complete with high specifications, bold interiors and spacious outdoor spaces, with a private balcony or terrace.

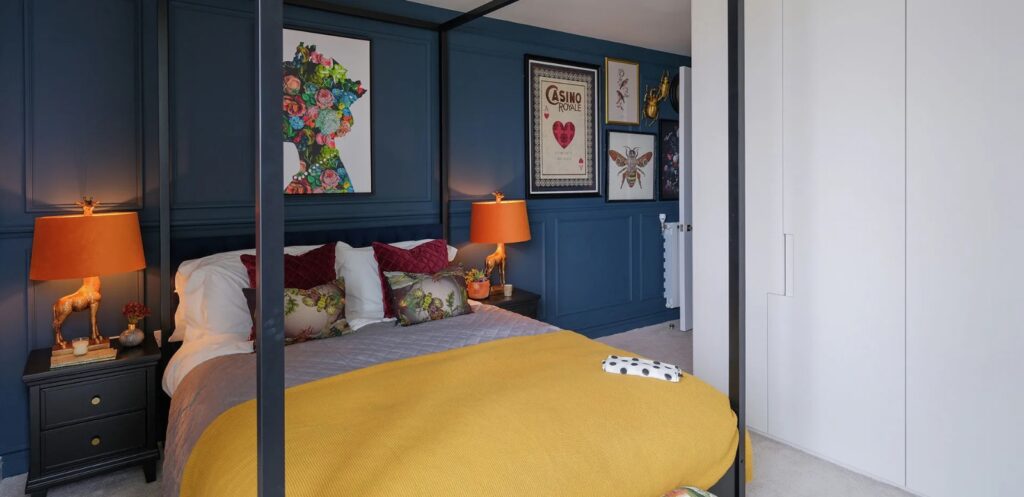
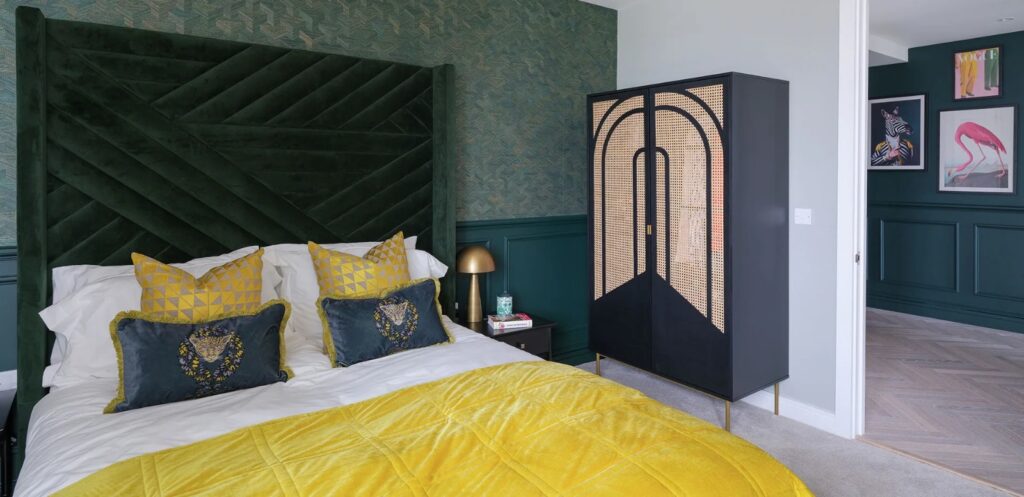

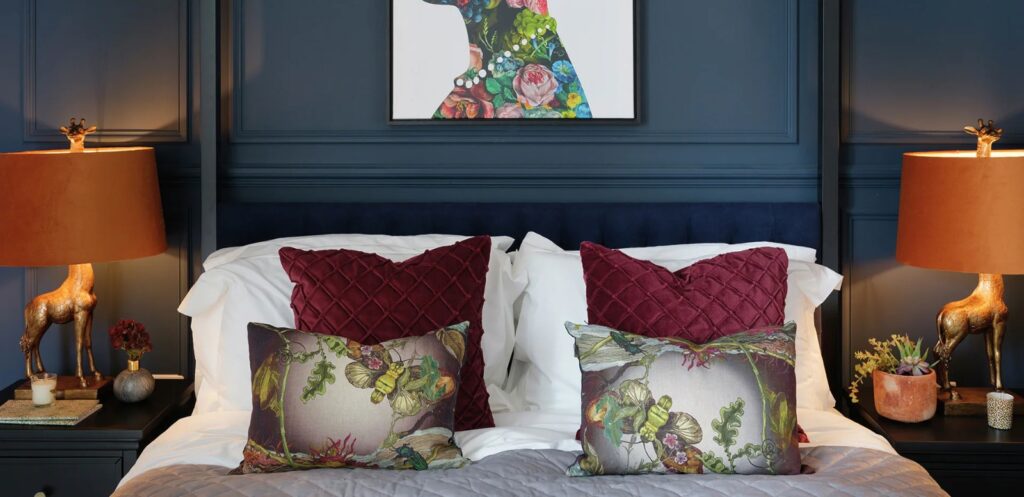

Location
Galley Wharf - West Quay Royal Arsenal Riverside, Woolwich SE18
Floor Plan And Square Ft
Ready to transform your space with elegance and creativity? Contact Fullhouse Group today to schedule a consultation and discover how our bespoke interior design and real estate solutions can elevate your living or working environment.

Speak to
OUR TEAM
Whether you want to view this home or find a space just like it, our team have the keys to London’s most inspiring on and off-market homes.
Similar Properties
