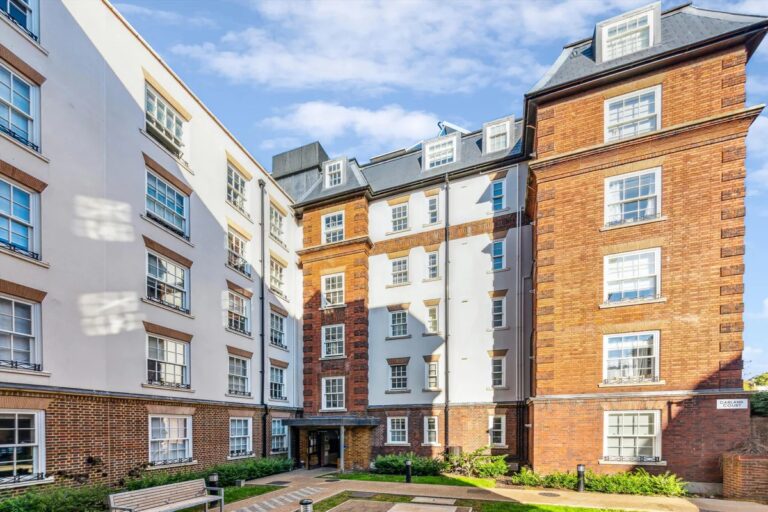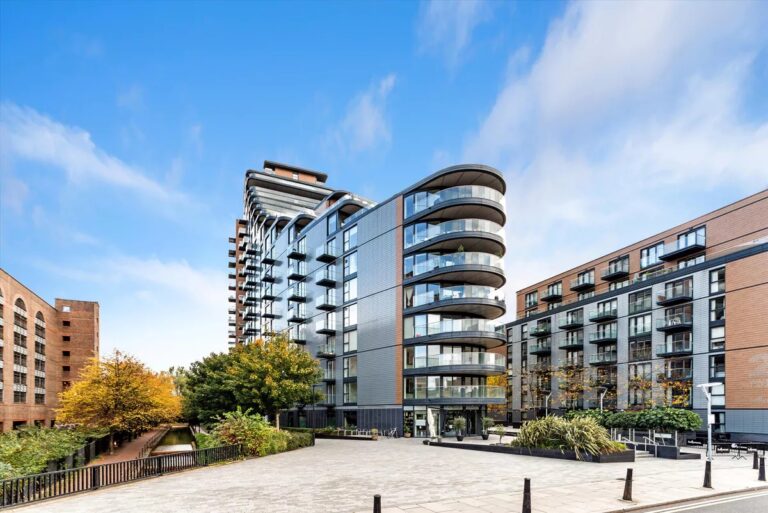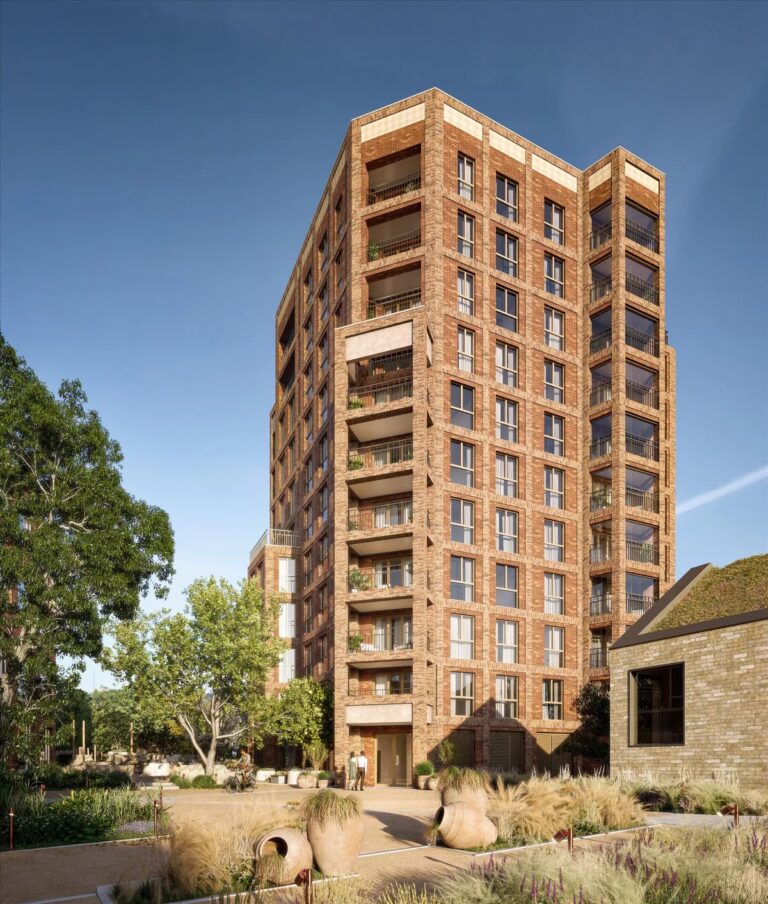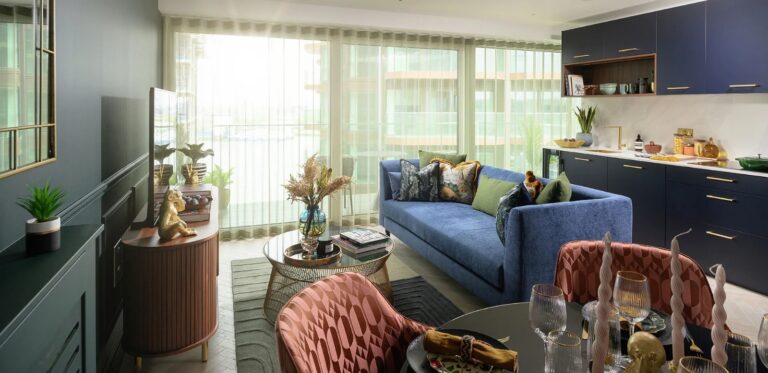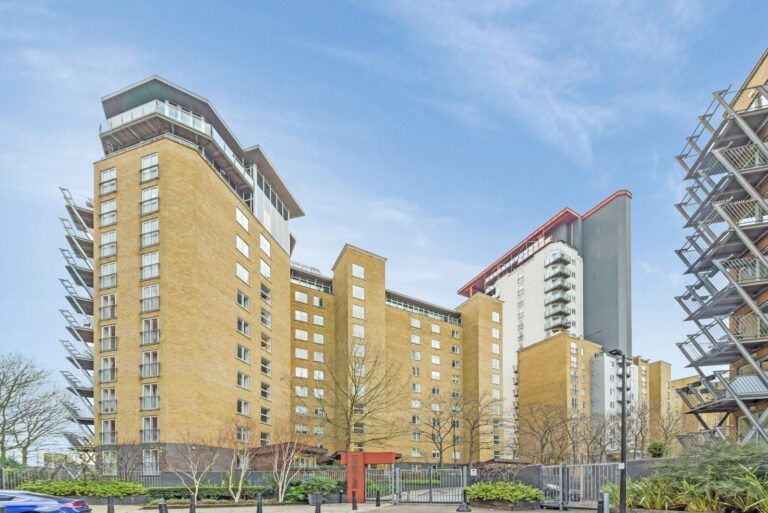Central GARDENS
Floor Plan
Map
Location
Central Gardens, Kidbrooke Village Greenwich, SE3
Guide Price
£ 705,000
Bedrooms & Bathrooms
3 Bed 2 Bath 1 Reception 1 Balcony
Size
95.2 sqm /1,024 sq feet (includes balcony)
Key Features
- 3 bedroom apartments
- Perfectly located nearby all on-site amenities
- Surrounded by the 12-acre South Cator Park
- Access to the Village Centre gym & concierge
- Private outdoor space with park or podium garden views
- 3 bedrooms
- 2 bathrooms
- 4th floor
Share
Central Gardens forms part of The Village Collection at the heart of Kidbrooke Village. Just a short stroll from your everyday conveniences in Pegler Square and bordering the David Attenborough award-winning Cator Park, these light, spacious homes offer the best of both worlds.
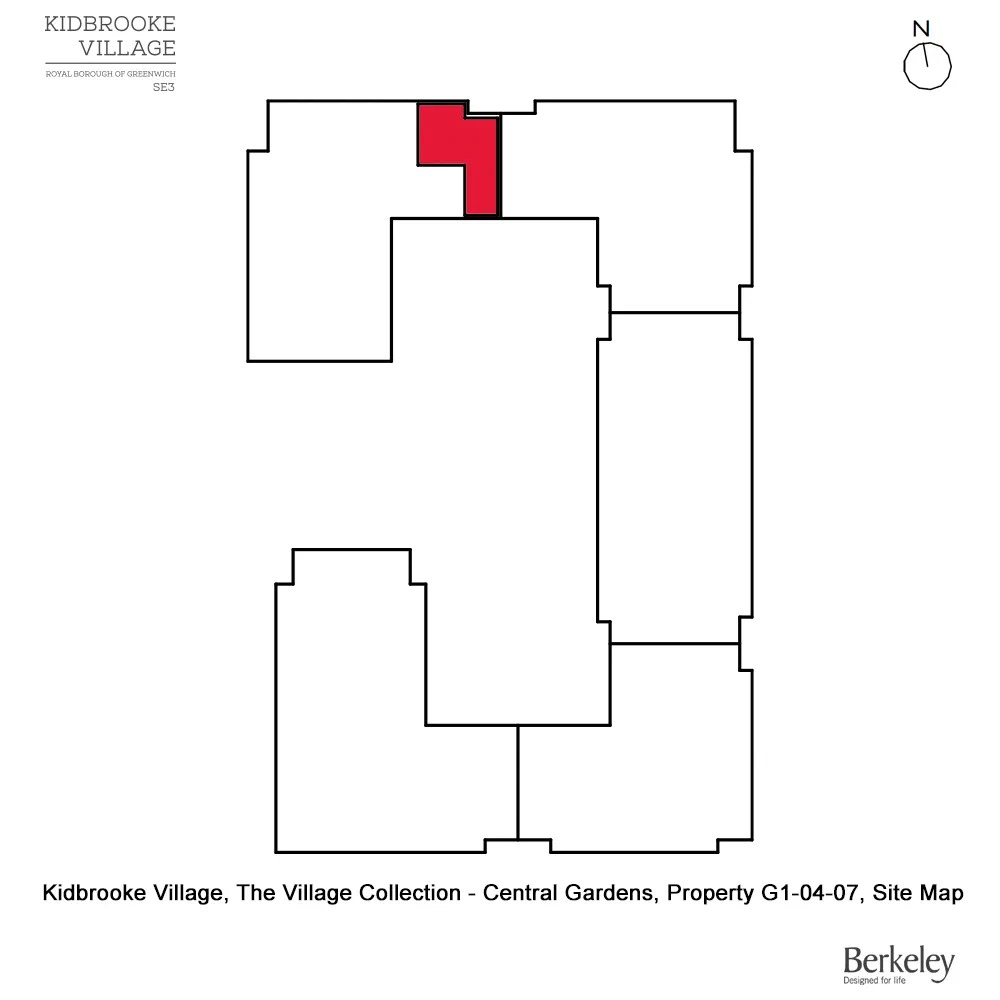
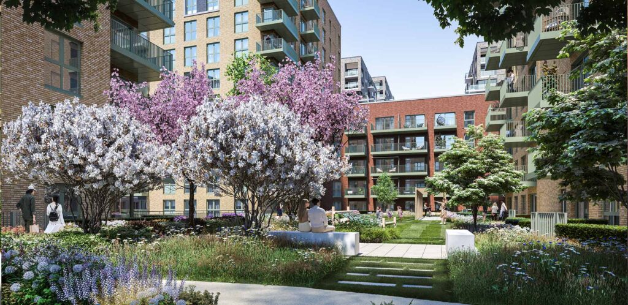
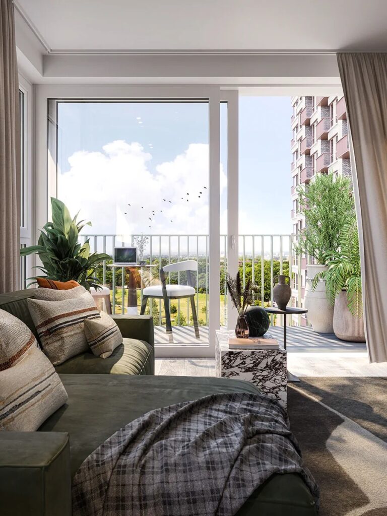
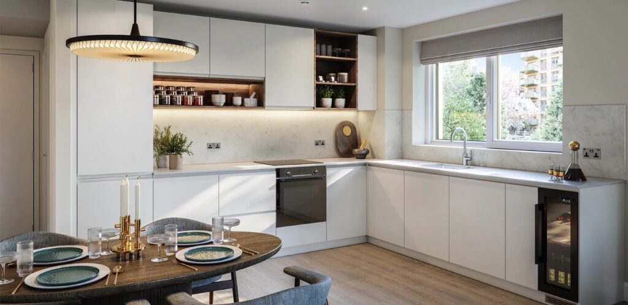
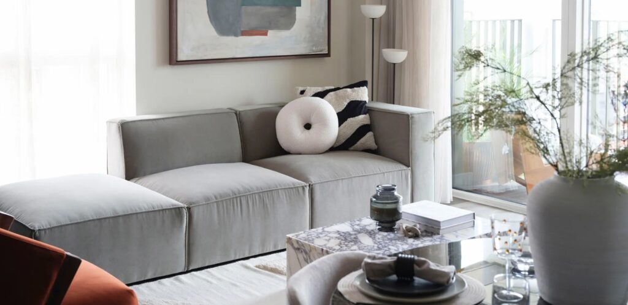
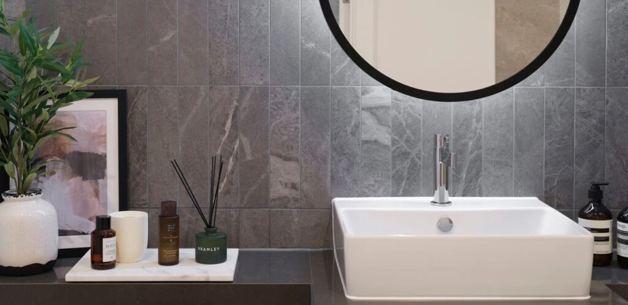
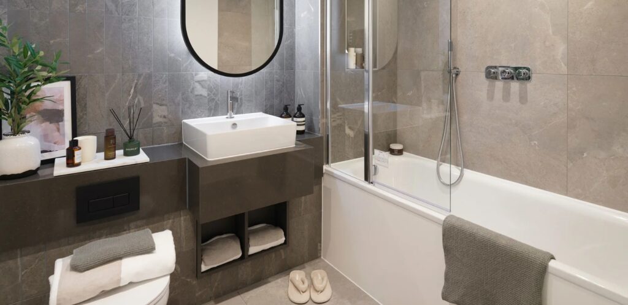
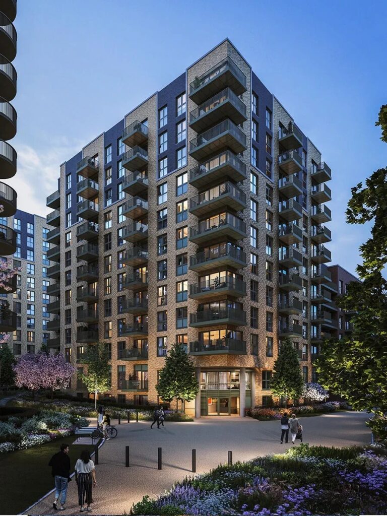
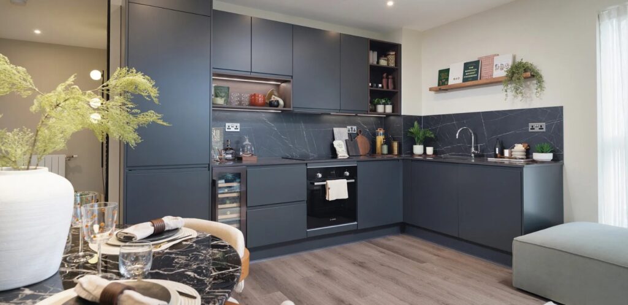
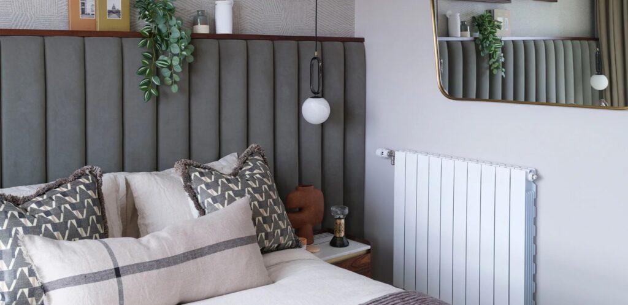
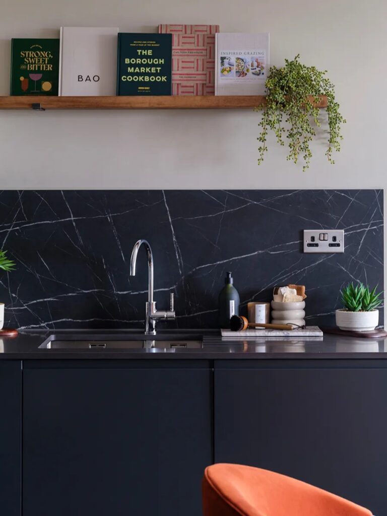
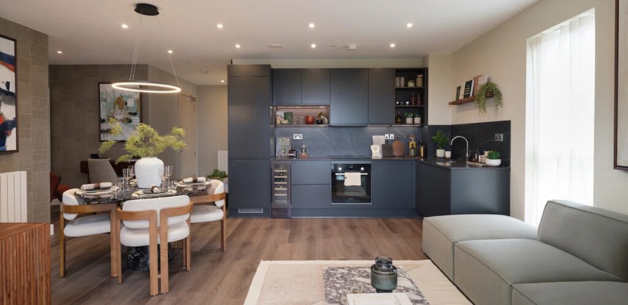
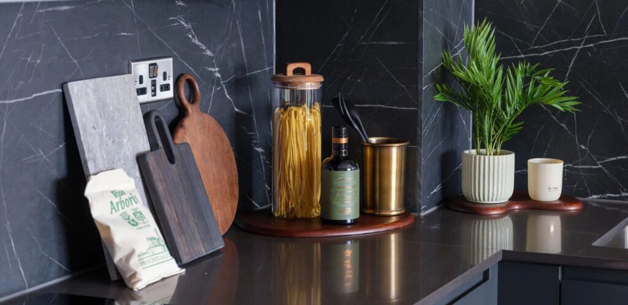
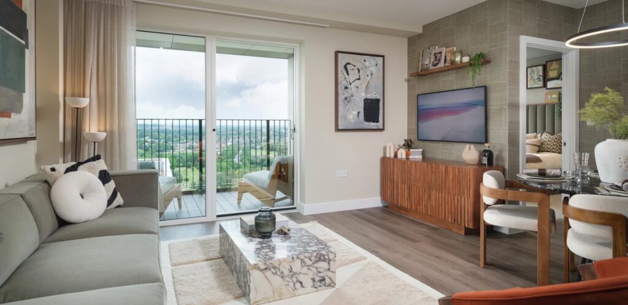
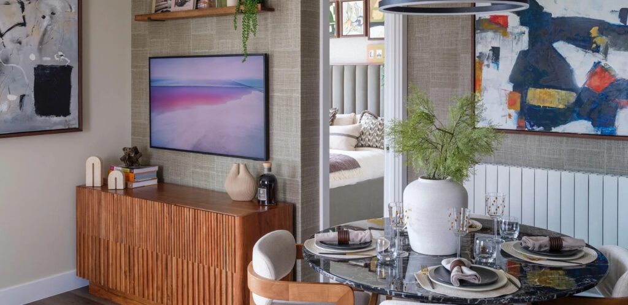
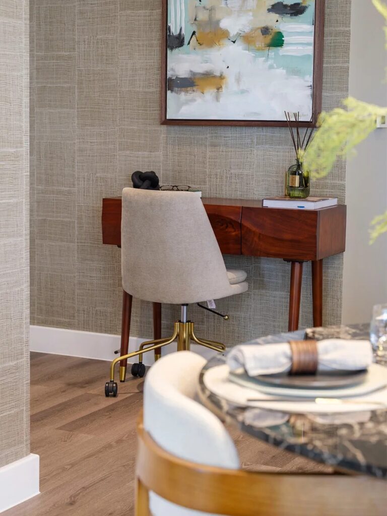
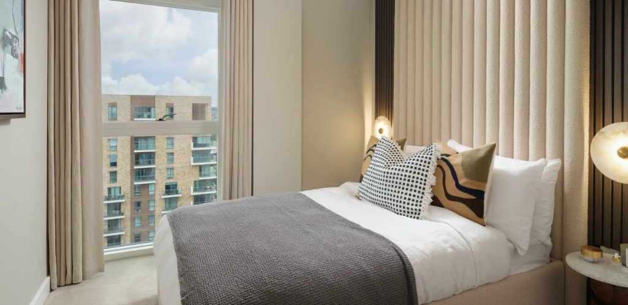
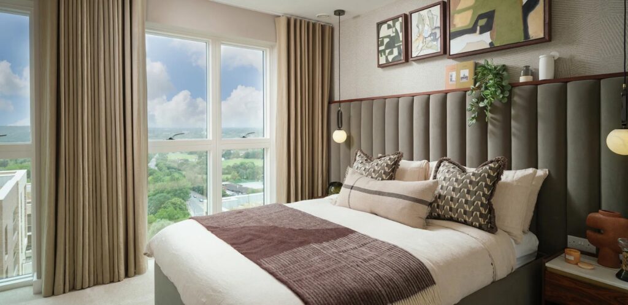
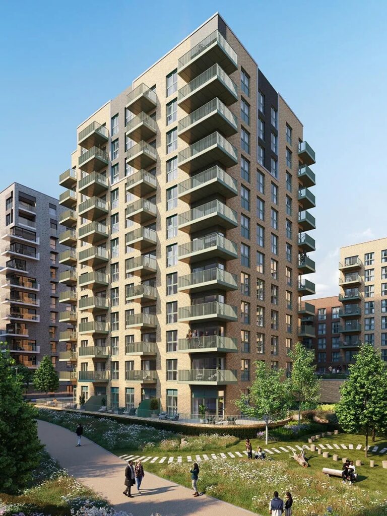
Location
Central Gardens, Kidbrooke Village Greenwich, SE3
Floor Plan And Square Ft
Ready to transform your space with elegance and creativity? Contact Fullhouse Group today to schedule a consultation and discover how our bespoke interior design and real estate solutions can elevate your living or working environment.
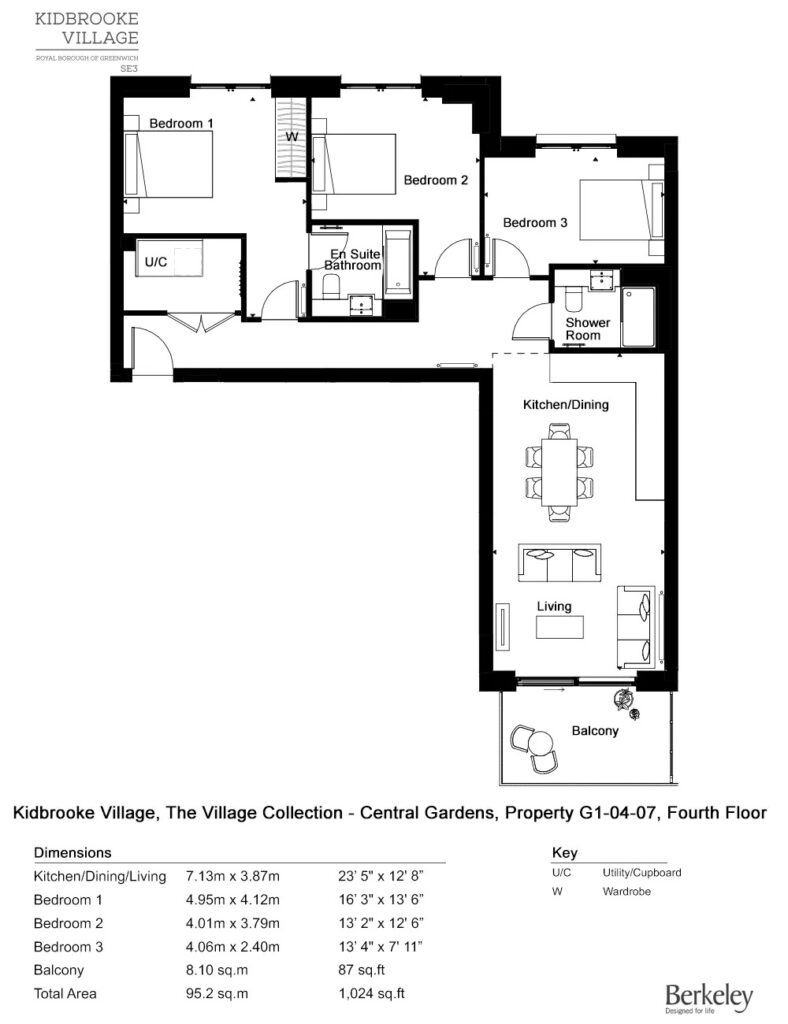
Speak to
OUR TEAM
Whether you want to view this home or find a space just like it, our team have the keys to London’s most inspiring on and off-market homes.
Similar Properties
