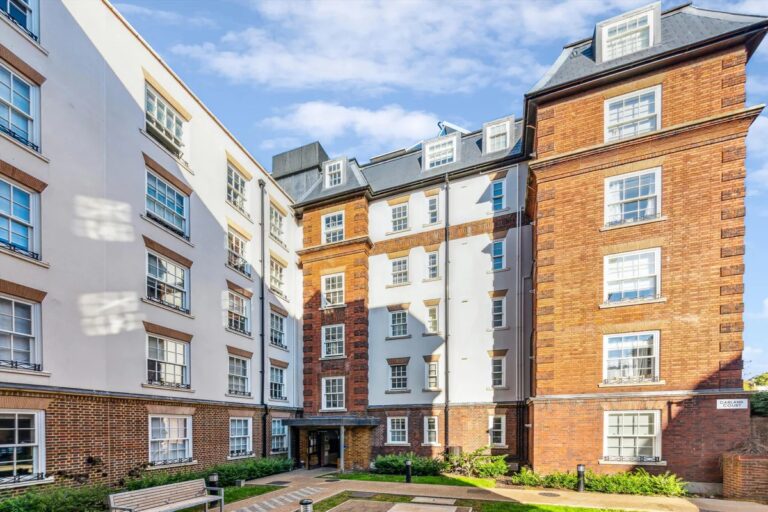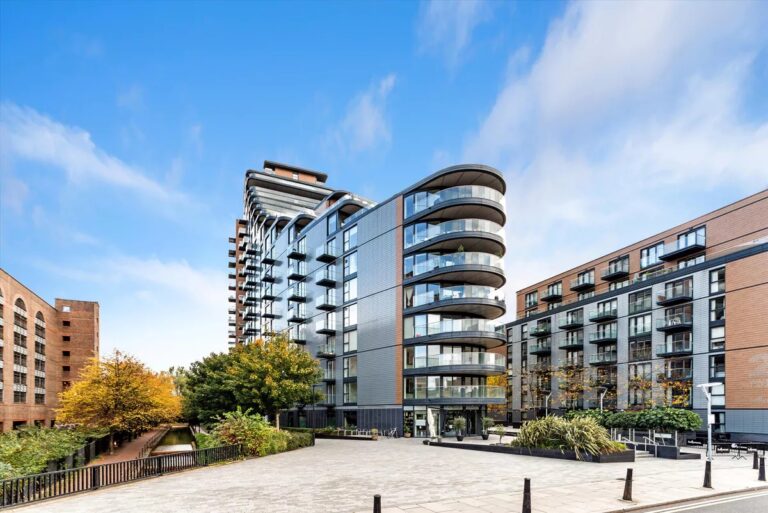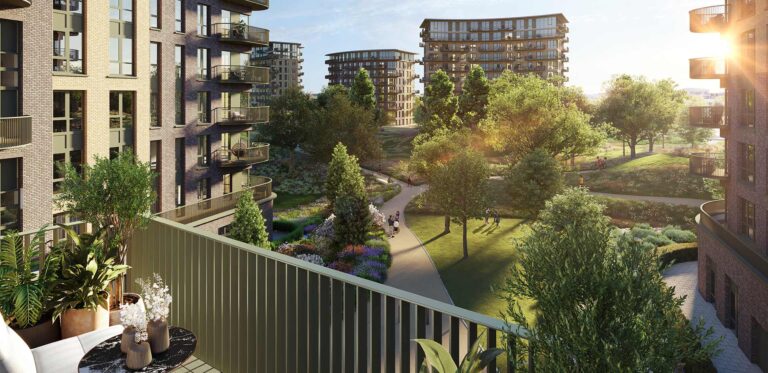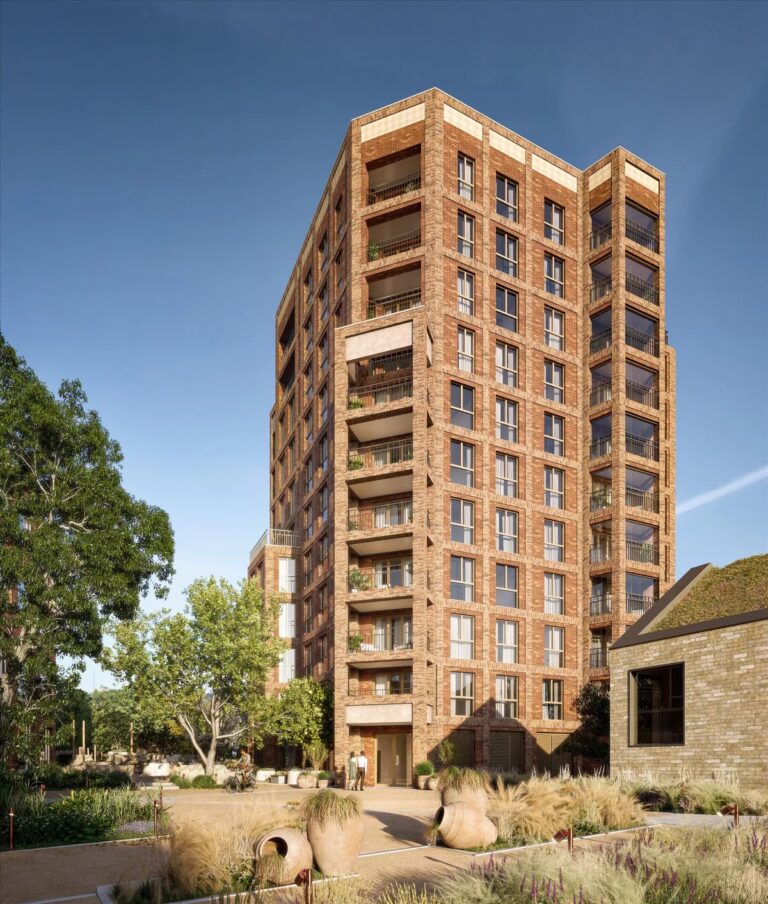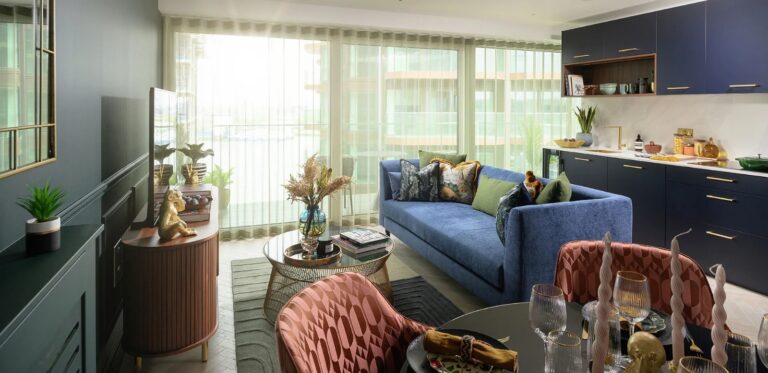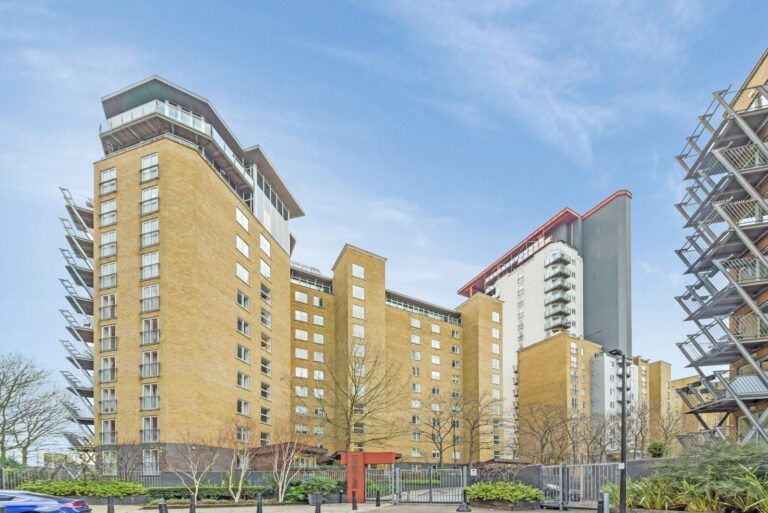Poplar RIVERSIDE
Floor Plan
Map
Location
Poplar Riverside, Poplar, E14
Guide Price
£ 992,000
Bedrooms & Bathrooms
3 Bed 2 Bath 1 Reception 1 Balcony
Size
103.2 sqm /1,111 sq feet (include balcony)
Key Features
- Delivering 2,800 new homes with 50% green space
- Zone 2 location, and just minutes from Canary Wharf
- Landscaped 2.5 acre riverside park
- 500m of riverside walkway
- World-class amenities and facilities
- 3 bedrooms
- 2 bathrooms
- 6th floor
Share
Poplar Riverside offers a collection of new riverside studio, three bedroom apartment. Residents will enjoy their own private outdoor space and access to a beautifully landscaped 2.5 acre riverside park and a range of impressive facilities designed by award-winning interior specialists, MAKE and Bergman Interiors.
Poplar Riverside will open up green space and river walkways for both residents and the public to enjoy, including a commercial gym and a riverside pub, connected to the landscaped parklands in the first phase. A public piazza for community events, grocery store, restaurants and cafés, will all help to transform Poplar into a unique new East London neighbourhood destination.
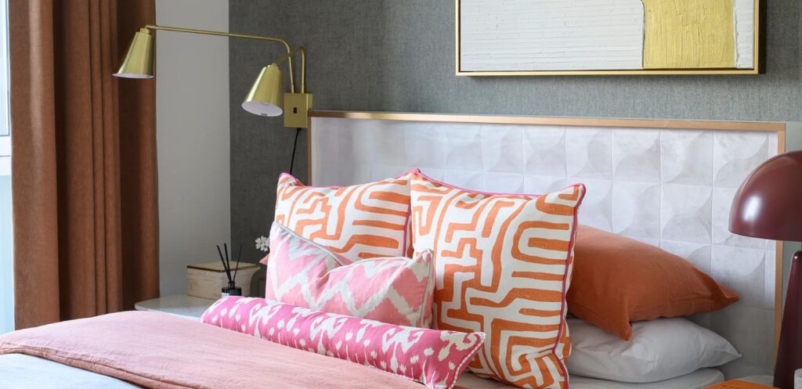
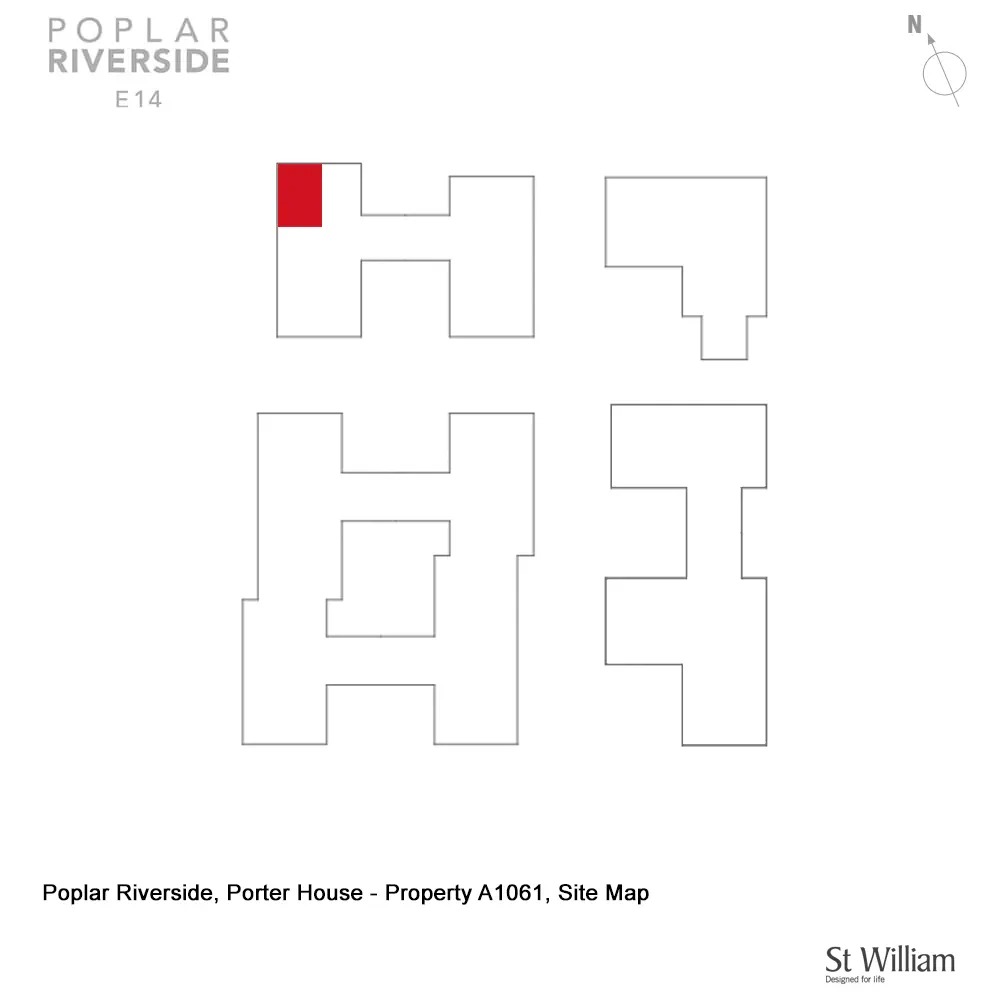
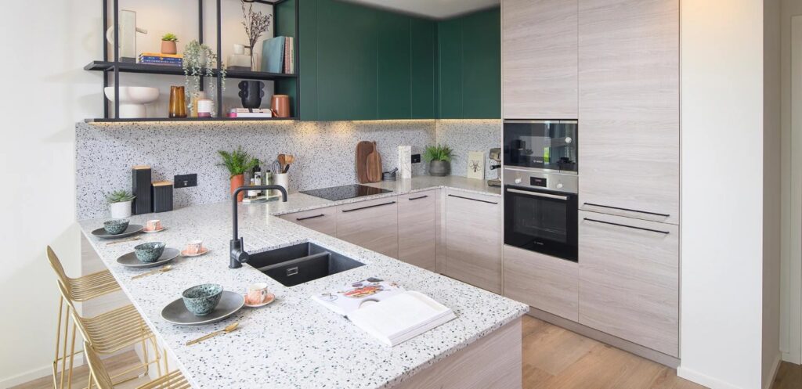
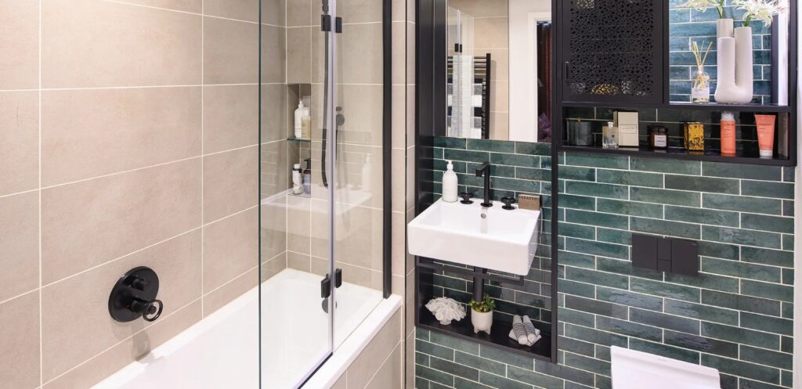
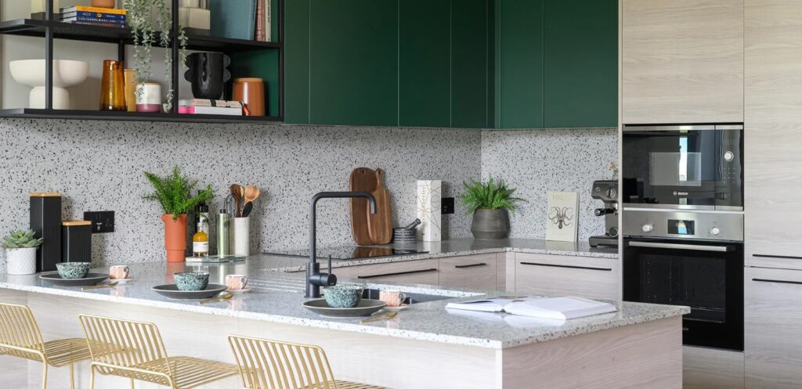
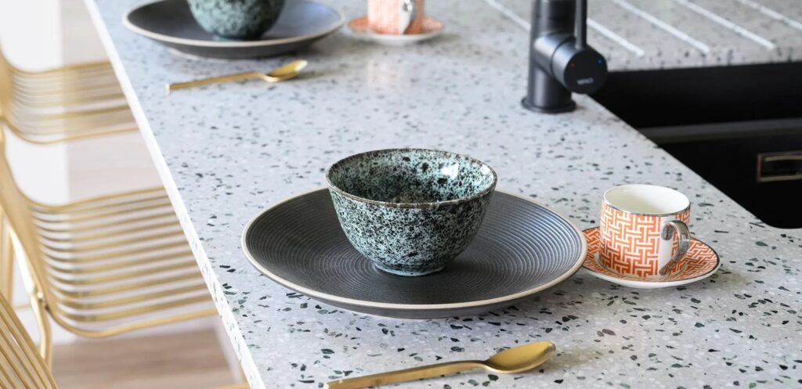
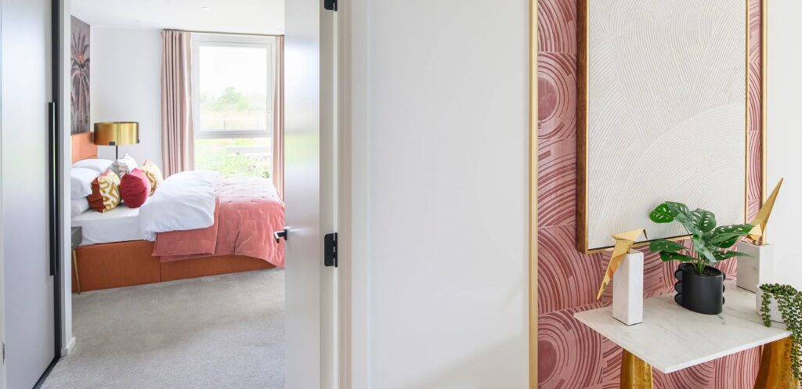
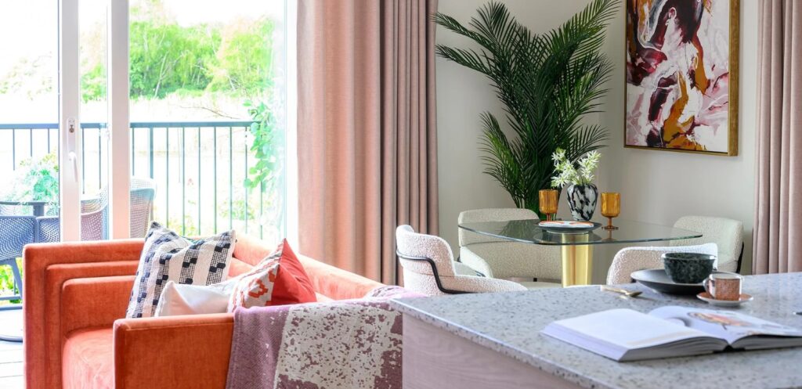
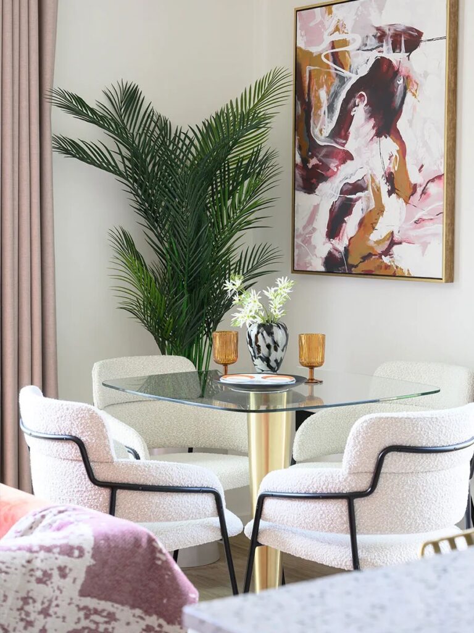
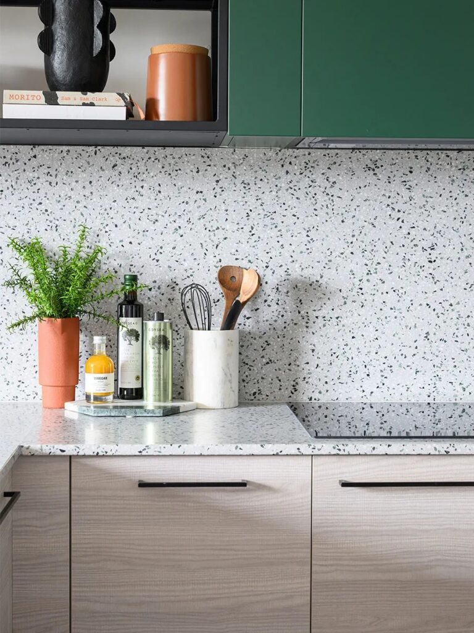
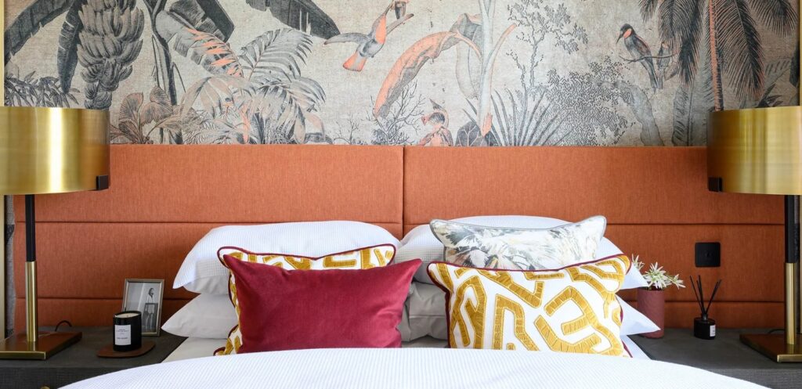
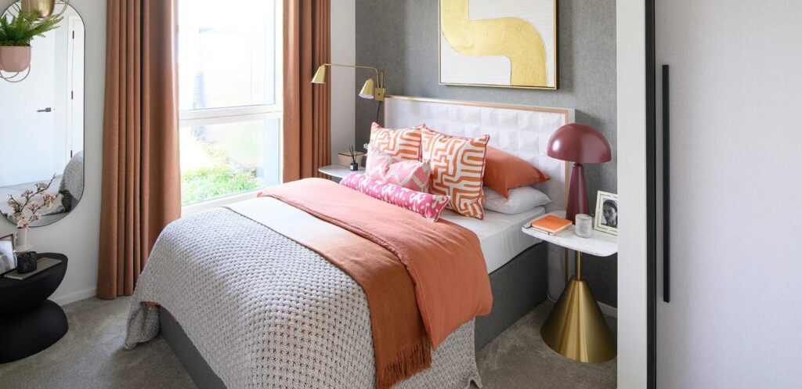
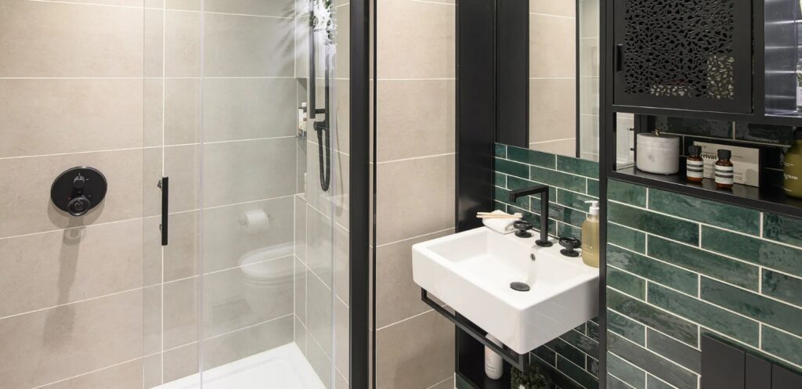
Location
Poplar Riverside, Poplar, E14
Floor Plan And Square Ft
Ready to transform your space with elegance and creativity? Contact Fullhouse Group today to schedule a consultation and discover how our bespoke interior design and real estate solutions can elevate your living or working environment.
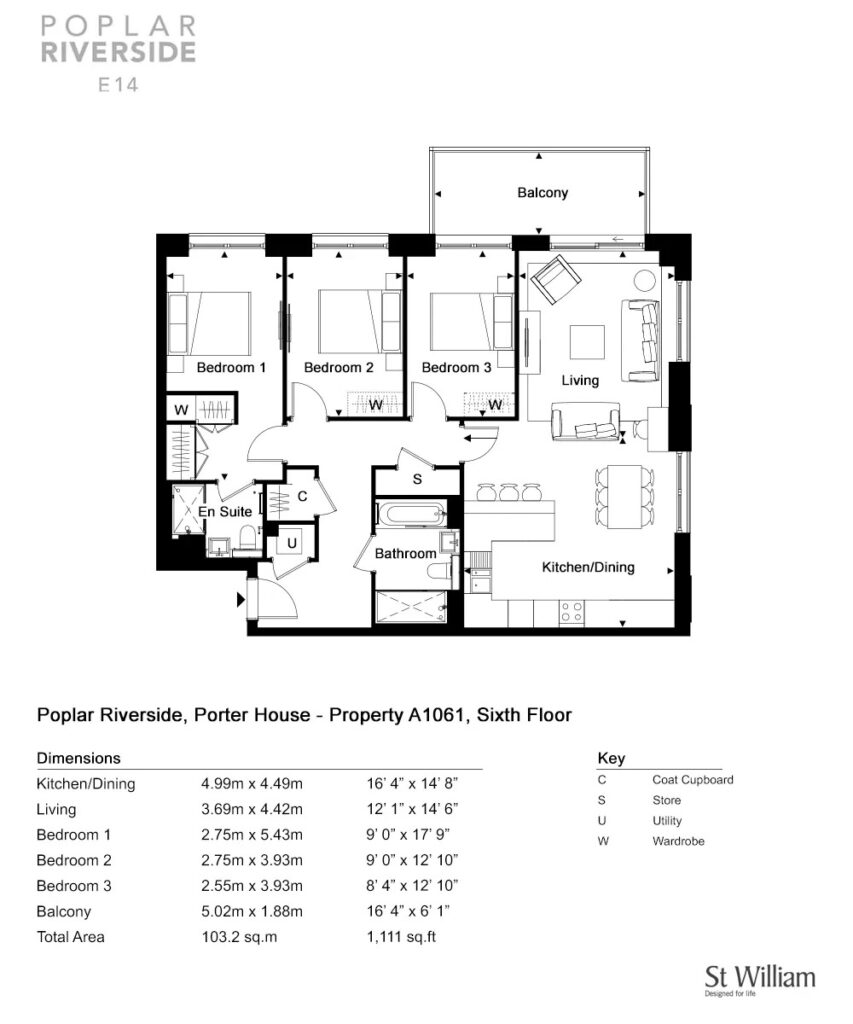
Speak to
OUR TEAM
Whether you want to view this home or find a space just like it, our team have the keys to London’s most inspiring on and off-market homes.
Similar Properties
